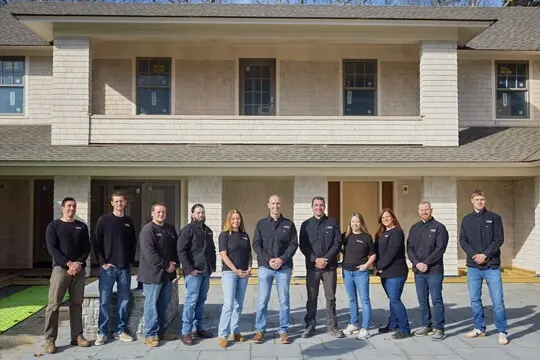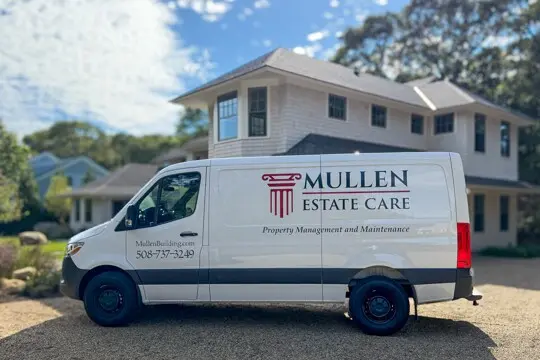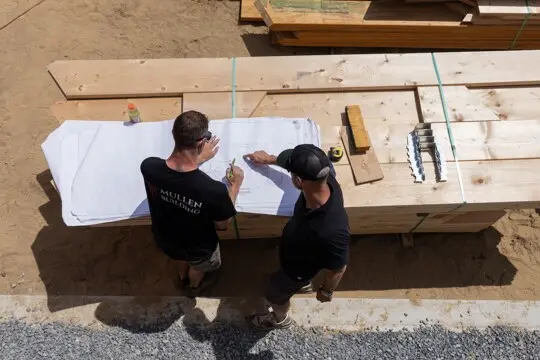
Insights
Why Pay for a Proposal? The True Cost of Free Estimates
Picture this. You're planning a significant renovation or new custom home build on Cape Cod. You've spent months refining your vision, working with an architect to translate ideas into plans. Now comes the crucial step: selecting a builder.
Several builders offer to review your plans and provide estimates at no charge. Others promise ballpark numbers within days. Then one builder proposes something different: a paid pre-construction engagement.
Why would you pay for something that others offer for free?
Because "free proposals" often end up costing you tens of thousands of dollars more in the end.
Pre-construction services are not an added expense. They are an investment to prevent costly mistakes, budget overruns, and the emotional toll of a project gone wrong.
The Illusion of "Free" Proposals
Here's what typically happens when a builder offers a free estimate:
- The builder conducts a cursory review of your architectural plans without thorough analysis or collaboration with your design team.
- They use square foot averages and make assumptions to provide ballpark pricing.
- And, unfortunately, some lowball the numbers to win the job, knowing they will recoup the difference in change orders.
This approach involves minimal investment from the builder because they aren't being paid for their time. The entire process is essentially their best guess at pricing to get them into the conversation, rather than providing accurate project costing.
The Hidden Costs Emerge During Construction
The true cost of "free" proposals reveals itself after contracts are signed and construction begins:
- Allowances prove unrealistically low. The countertop allowance assumes standard materials, not the handcrafted options you envisioned. These incremental overages on design selections quickly add up.
- Unforeseen site conditions appear. Without pre-construction analysis, critical issues surface mid-project. The engineer determines that your existing mechanical systems won't support the planned renovation.
- Change orders accumulate. Details that were overlooked become costly additions. What began as an $850,000 estimate balloons into $1.2 million in actual costs.
All of these factors result in a contentious relationship between you and your builder, constant frustrations, and ultimately, a project that costs significantly more than you expected.
How Comprehensive Pre-Construction Services Lead to More Successful Project Outcomes
Professional pre-construction services represent a fundamentally different approach to construction planning. The engagement typically spans 9-18 weeks and involves systematic analysis of every aspect of your project.
Detailed Scope Development
True pre-construction begins with collaboration during the design phase, not after plans are complete. An experienced builder works alongside your architect, providing real-world insights into how design decisions impact construction costs. This collaborative approach prevents costly surprises before they are drawn into the plans.
The builder reviews plans for constructability, identifying potential issues that might not be apparent to architects or homeowners. A staircase design that looks elegant on paper but requires custom fabrication at significant cost. A window placement that conflicts with structural requirements. Finish details that seem modest but involve expensive installation methods.
Builders with extensive experience working with leading architectural firms understand the design process. They know when to raise concerns and when to support the architect's vision. This knowledge comes from years of translating plans into physical structures.
Accurate Cost Estimating and Transparent Pricing
Comprehensive pre-construction produces line-item pricing for every aspect of your project. This goes far beyond square footage multipliers or broad category estimates. Every material, every trade, every system is individually priced based on your specific plans and requirements.
Allowances for fixtures, finishes, and materials reflect actual market pricing. The builder researches current costs for the quality level you expect, accounting for site-specific factors: local building requirements, seasonal construction limitations, material logistics, and specialized trades availability.
The result is a transparent breakdown showing exactly where your investment goes. You understand the cost of the foundation system separate from framing, mechanical systems separate from finish work. This transparency allows informed decisions about where to allocate your budget.
The proposal clearly defines scope, protecting both builder and homeowner from misunderstandings. What is included, what is excluded, and what requires additional owner decisions are all specified. The guaranteed maximum price means exactly what it states: barring owner-requested changes or truly unforeseeable conditions, the project will be delivered at or below this number.
Value Engineering and Design Optimization
Professional pre-construction includes analysis of how to achieve your vision most effectively. Value engineering is not about cutting corners or reducing quality. It identifies opportunities to accomplish the same outcome through smarter methods or materials.
Perhaps a different structural system achieves the same open floor plan at lower cost. Alternative mechanical approaches that provide better performance with simpler installation. Material selections that deliver the aesthetic you want while improving durability and maintenance.
The builder can also identify where you might be over-specifying. High-end finishes make sense in primary living spaces but add little value in utility areas. This guidance helps optimize your budget, putting money where it creates the most impact.
Risk Identification and Mitigation
Thorough pre-construction includes comprehensive site analysis before breaking ground. Soil testing, surveys, utility locations, drainage patterns, and access considerations are all evaluated systematically. This work identifies potential problems while solutions are still cost-effective.
The builder develops a permitting strategy that accounts for local regulations and environmental considerations. Zoning variances, conservation approvals, and building permits are mapped out with realistic timelines. This planning prevents delays that can derail construction schedules and budgets.
For renovation projects, existing conditions are documented and assessed: the current structure's integrity, systems that need updating, and hidden conditions that might be discovered during demolition. This analysis reduces the uncertainty that plagues renovation budgets.
The Real-World Consequences of Inadequate Planning
When planning is inadequate or absent, your project is at risk of serious issues that far outweigh the initial investment in pre-construction:
- Projects halt mid-construction when funds run out. A homeowner believes they have adequate budget, but at 60% completion discovers they have exhausted their financing with significant work remaining.
- Quality suffers when budgets are exceeded. Finish work is compromised to bring projects to completion. Trim packages are simplified, tile selections downgraded, or landscape plans abandoned. The home almost achieves the original vision but falls short in dozens of ways that accumulate into lasting disappointment.
- Desired features must be eliminated to stay within budget. The screened porch central to Cape Cod lifestyle gets cut. The spa-like master bathroom is finished with standard fixtures. Each compromise represents a failure of the planning process.
- Builder-client relationships deteriorate over unexpected costs. Suspicion replaces trust as overages mount. Communication becomes adversarial. Disputes sometimes end with the homeowner terminating the builder and hiring someone else to complete the work, compounding costs and delays.
- The emotional toll exceeds the financial impact. Stress affects health and relationships. Temporary housing arrangements stretch from four months to ten. The dream of hosting holidays in the new home evaporates as delays mount and budgets are repeatedly exceeded.
How to Evaluate Pre-Construction Services
Selecting a builder based on their pre-construction process requires asking specific questions and understanding what quality looks like.
Questions to Ask Any Builder
What specific deliverables are included in your proposal? The answer should include line-item pricing, detailed allowances for all finish selections, a construction schedule with milestones, and a clearly defined scope of work.
How do you develop allowances for finish selections? Quality builders research current pricing for materials and fixtures at the level you expect. The allowances should reflect your actual taste, not generic averages.
What is your process for collaborating with my architect? The builder should describe specific ways they work with design teams: attending design meetings, reviewing drawings at various stages, providing constructability input, and suggesting cost-effective alternatives when requested.
How do you handle site-specific challenges? The builder should outline their pre-construction site analysis process, including soil testing protocols, utility investigations, and survey requirements. Their answer reveals whether they think systematically about risk management.
What happens if we discover unforeseen conditions? Quality builders explain how they handle the unexpected, including their change order process, documentation methods, and approach to pricing adjustments. The best builders maintain contingency reserves specifically for true unknowns.
Can you provide references from recent custom projects? References should include clients whose projects are similar in scope and budget to yours. Speaking with these homeowners provides insight into how the builder performs when challenges arise.
Red Flags to Watch For
Vague "per square foot" pricing without details. Construction costs vary wildly based on finishes, systems, and site conditions. Any builder offering square footage pricing without knowing your specific requirements is guessing.
Reluctance to provide detailed allowance breakdowns. Transparency at the proposal stage indicates transparency throughout construction. Opacity suggests potential conflicts ahead.
No formal pre-construction process. This means the builder is working from intuition rather than systematic analysis. Professional builders supplement experience with rigorous processes that minimize oversights.
Limited experience with architectural collaboration. This can lead to tension between builder and architect. If the builder dismisses the architect's input or suggests working around them, problems will emerge.
Pressure to sign before plans are complete. Quality builders want plans thoroughly developed before committing to pricing. Rushing to contract before design is finalized guarantees scope disputes and change orders.
What Quality Pre-Construction Looks Like
Look for builders who provide transparent pricing methodology and can explain how they developed every number in the proposal. A detailed timeline should give you visibility into all pre-construction phases. The builder should demonstrate enthusiasm for working collaboratively with your architect and use project management software that keeps you informed throughout the process.
Making the Investment Decision
Pre-construction services at Mullen Building start at $15,000, with fees scaled to the level of engagement your project requires. For every dollar invested in pre-construction, homeowners typically save three to five dollars by avoiding the overages that plague projects without proper planning.
This investment delivers more than financial returns. Accurate budgeting from day one changes the entire project experience. You can plan your finances, make selections confidently, and enjoy the process rather than worry about whether you can afford your choices. Pre-construction ensures that the home you imagined becomes the home you build.
When Does Pre-Construction Make Sense?
Projects exceeding $1,000,000 demand accuracy. At this investment level, percentage point differences in estimates translate to tens of thousands of dollars. The risk of inadequate planning scales with project size.
New custom homes where vision and budget must align. When you are building your dream home, getting it right matters more than getting it fast or cheap. The investment in planning protects both your vision and your budget.
Complex renovations or historic restorations. These projects involve inherent uncertainty about existing conditions. The systematic approach to documenting existing conditions and planning for contingencies is essential.
Clients who value quality and accountability. The cheapest bid frequently comes from the builder who has omitted the most or estimated least accurately. Savvy homeowners understand that true value stems from high-quality work delivered as promised.
Homeowners with previous construction experience. Those who endured poorly managed projects recognize the value of systematic processes. Those who enjoyed well-executed projects know that success resulted from thorough preparation.
Protect Your Investment with Pre-Construction Services from Mullen Building & Remodeling
With construction projects, every detail matters.
That's why Mullen Building offers professional residential pre-construction services on Cape Cod.
And, at Mullen Building, our relationships extend beyond project completion. Many clients hire us for additional work, refer us to friends and family, or enroll in our Estate Care Services to maintain their Cape Cod homes for years to come.
Schedule a consultation to discuss your project and discover how our pre-construction process can save you money and achieve a higher-quality final product that you will be proud to call home for years to come.
Keep Reading

News & Updates
2025 Year In Review
Ready to build smarter?
Let's turn your vision into a plan. With Mullen Building's Pre-Construction Services, you'll gain the insight, structure, and team you need to bring your dream home to life, beautifully and efficiently.

